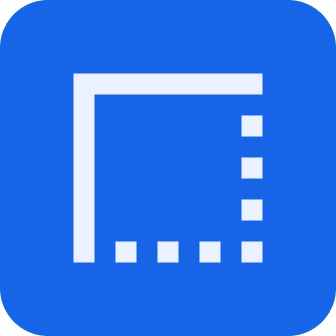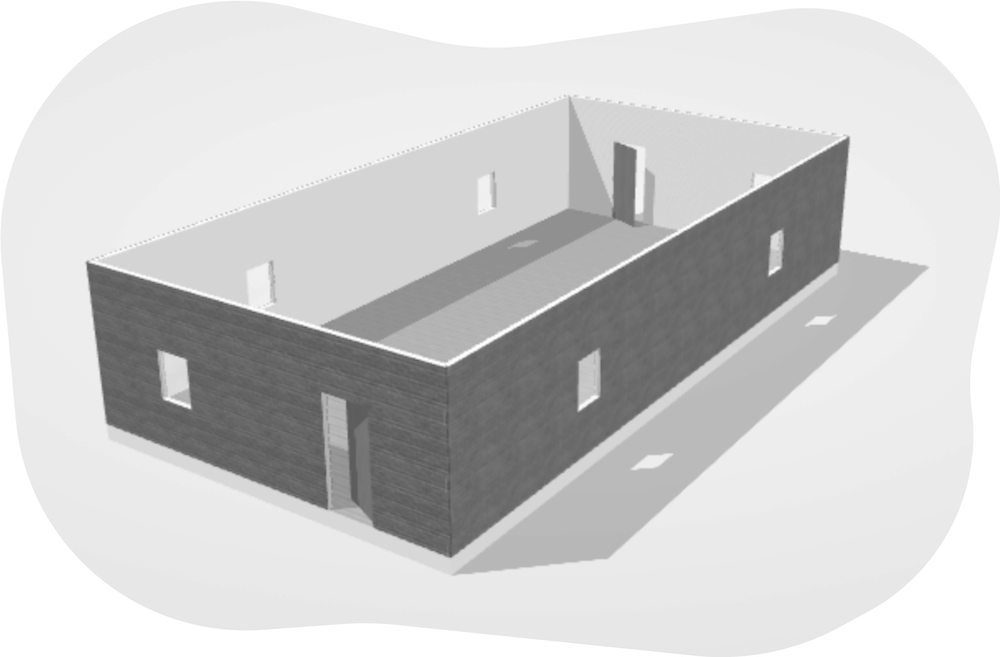Tired of getting stuck on projects due to turnaround time for estimates? They’re an important part of the process, but that doesn’t mean estimates need to take forever. Simple Shell Builder gives you the ability to outline what matters to you without getting held up by slow revisions and document handoffs.
With a few minutes of designing your structure through the simple web-based application, Simple Shell Builder will generate a realistic 3D model, showing you what the shell will look like before you even start building!
Simple Shell Builder also keeps track of measurements instantaneously as you lay out your design. This allows for accurate depictions of walls, windows, doors, and spaces within the model. Additionally, those measurements are also used to provide a careful cost estimate for the structure being built.
It’s never too late to make a change or an adjustment.
Don’t like the location of that door or window?
It’s all good, simply click on the opening and drag it to its desired location, or remove it altogether! Shell Builder reflects surface area changes and square footage with real-time updates.
Does it sound too good to be true?
This time, it isn’t.
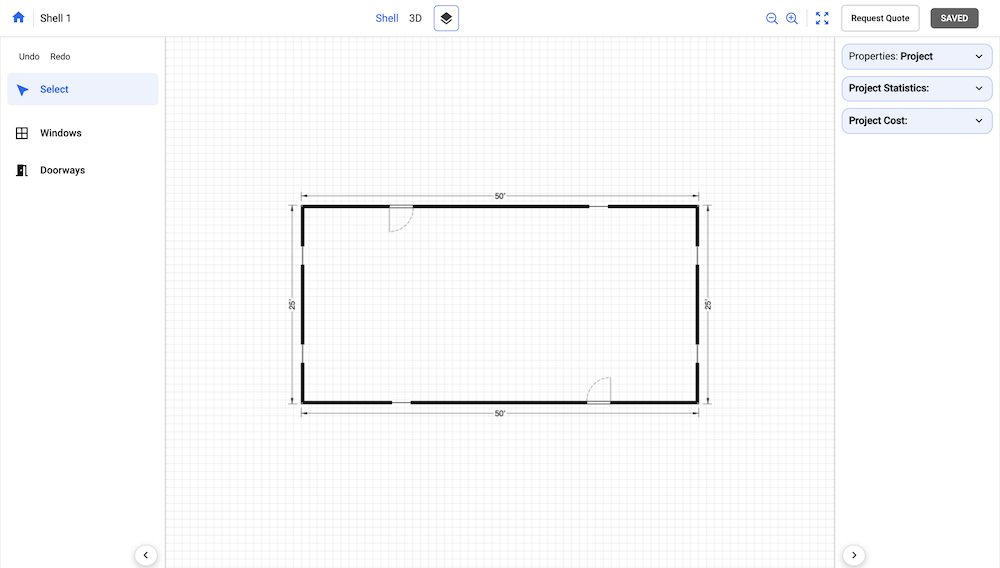
Edit your shell using the easy click and drag controls, with quick access to tools, statistics, and estimates
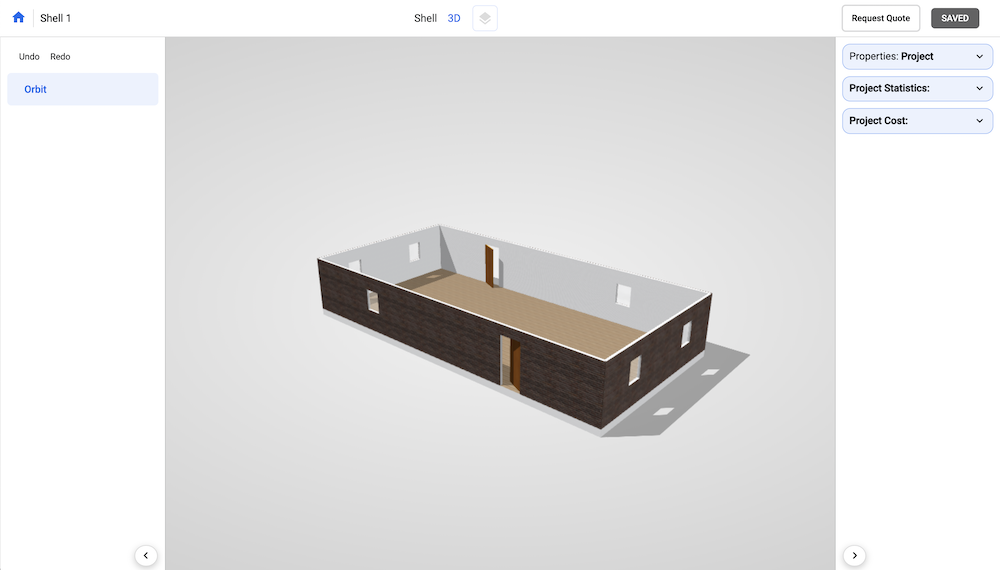
Enter the 3D view to visualize your design. Click, drag, pan, and zoom using simple mouse controls to look from any angle.
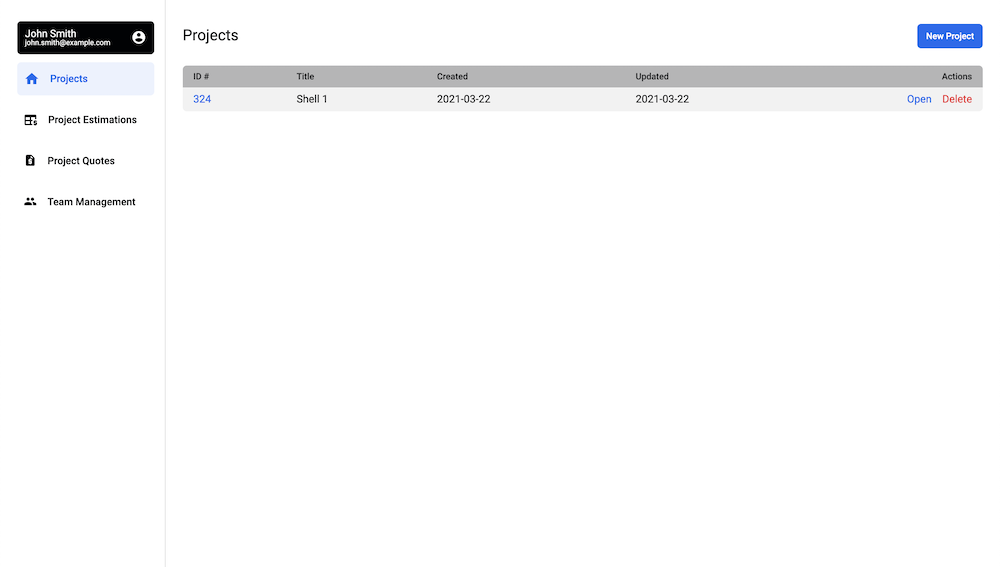
View your active projects, add new estimate parameters, accept new team members, and access customer quotes.
